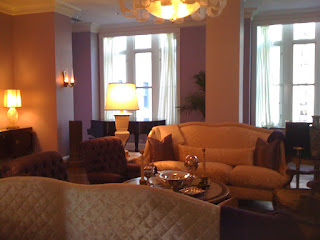Its been at least one week since the space was to be closed on and the project should have begun already. However; its not a perfect world and in this case, the landlord and the leasee couldnt agree on operation hours and renovation accomodations. As a result; the client decided not to rent the extra large space and in fact , she will rent the space as listed above which looks more like a room. My intentions were to walk you through the design process step by step of a project of a specific size. I will continue to do so but as you can see not with this particular project. Real Estate and Construction never really seems to go as planned. I would take that as the first lesson to learn. For example, if your looking to purchase a home, the bank more than likely will screw up the loan package at least two times before actually getiing it right and taking the purchase to a close. Also, in construction; the contractor will tell you he can begin on X date and guarantee to be completed by X date. 9 x out of 10 this predicion is false. There are always exceptions to the expected start and completion date. Remember this because it is a guaranteed fact and knowing this can prevent you from having an anxiety attack.
I am currently working on a project which involves, designing and building a commercial space located in the Chelsea area of Manhattan. I plan to give you a sneak peak of how I implement a vision to reality effect from start to finish in approximately 3 weeks. We plan to build the laser spa downstairs beneath a very high end hair salon. It is prime space and location at that. So today I went to take measurements and to evaluate the area of subject. You are looking at the entrance from the street view.
This is a very large salon servicing top notch clients.
A balcony is located above the kitchen area which houses a private boutique to accommodate celebrities who require additional assistance and privacy. Accommodations such as a personal assistant to take your calls, schedule your appointments and run errands for you while you get styled. The boutique is equipped with everything you can possibly ask for while being pampered and getting dolled up. I took this pic to get a feel of the space from an elevated aspect.
And here is the basement space where we plan to extend services to Light Touch Laser professionals.
As you can see, allot of work is required in order to give this space the ambiance it is intended for.
We have two extra large windows for fresh ventilation but more than likely it will be sealed to house central air and to maintain the climate. These ceilings are 15ft high and minus the exposed pipes, once they are covered we will be working with about 12 1/2 " on floor to ceiling workspace. I'm still planning, I don't have much time since I was just hired 3 days ago.
Above you have the proposed structural plan, You need sketches to give the contractor an idea of what your plan is. The closer you get to having an actual work area the better it is in order to prevent unexpected additional charges later on. This is basically just a rough sketch. An actual scope of work will be added once the design has been finalized.










































